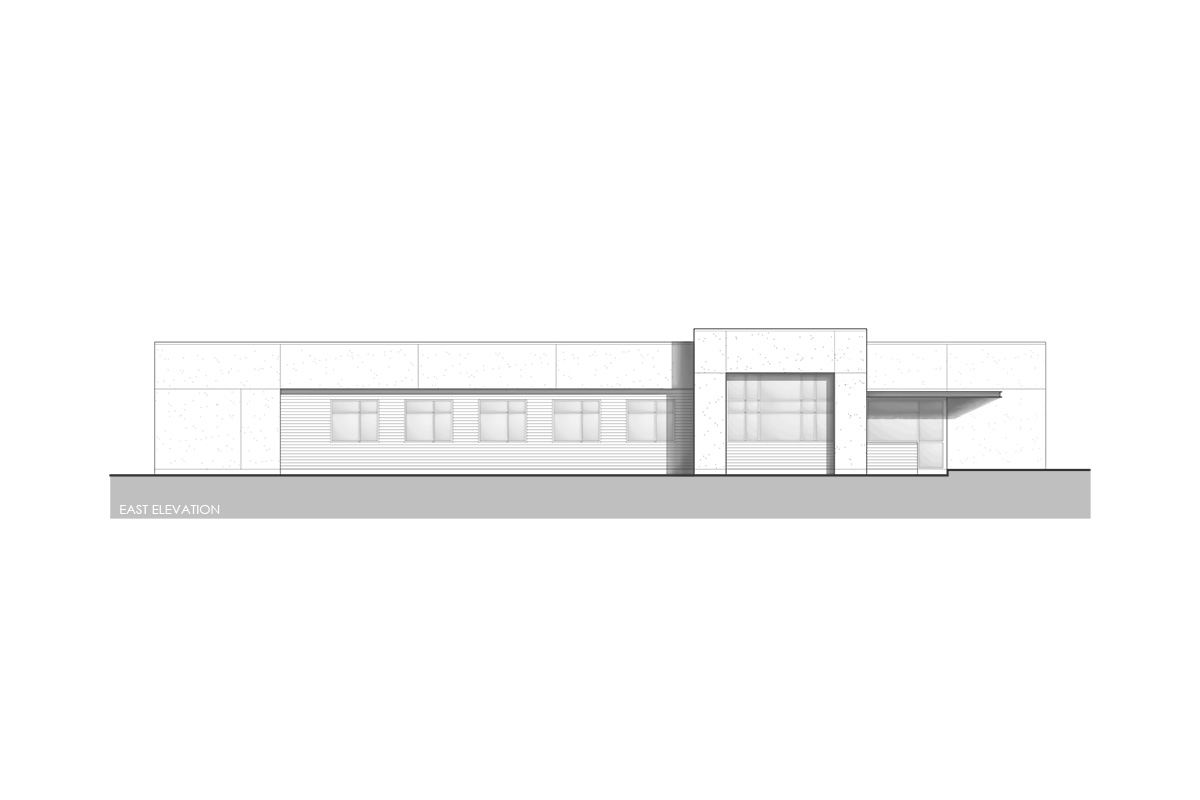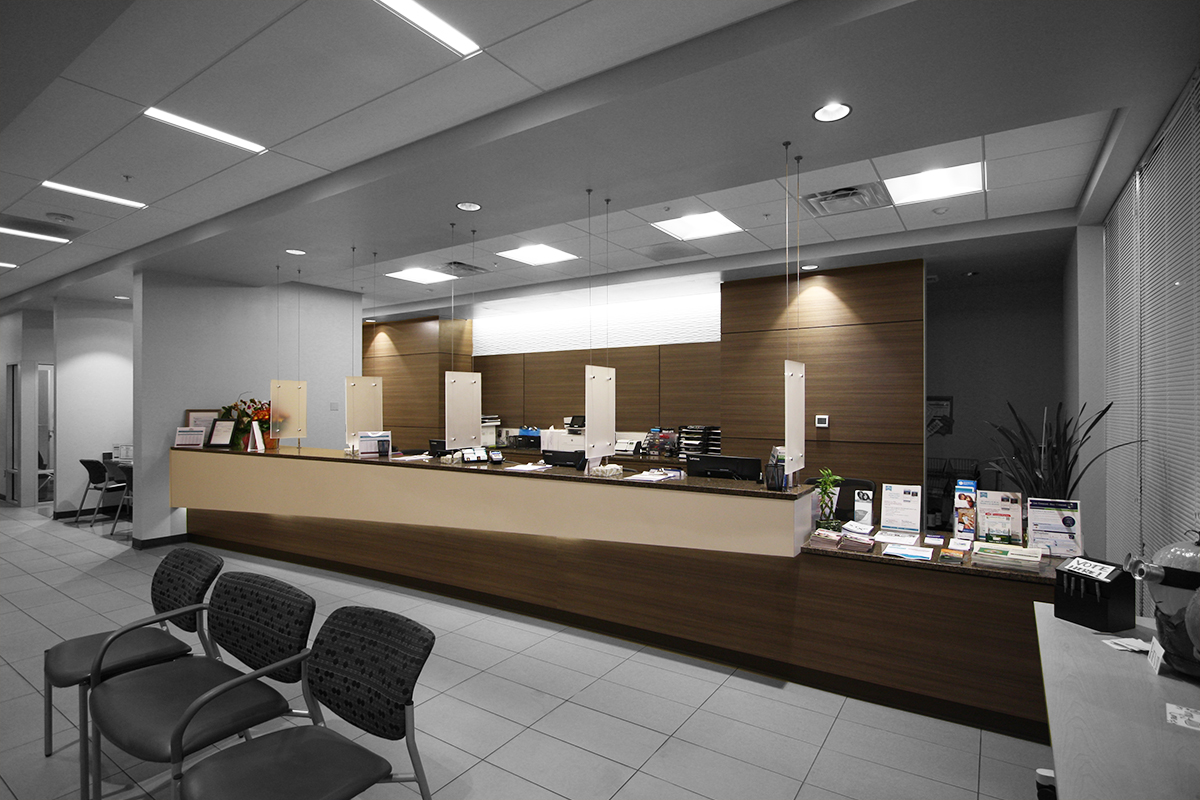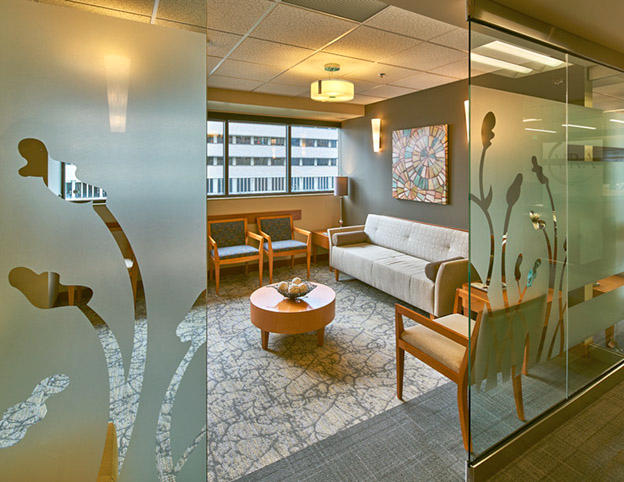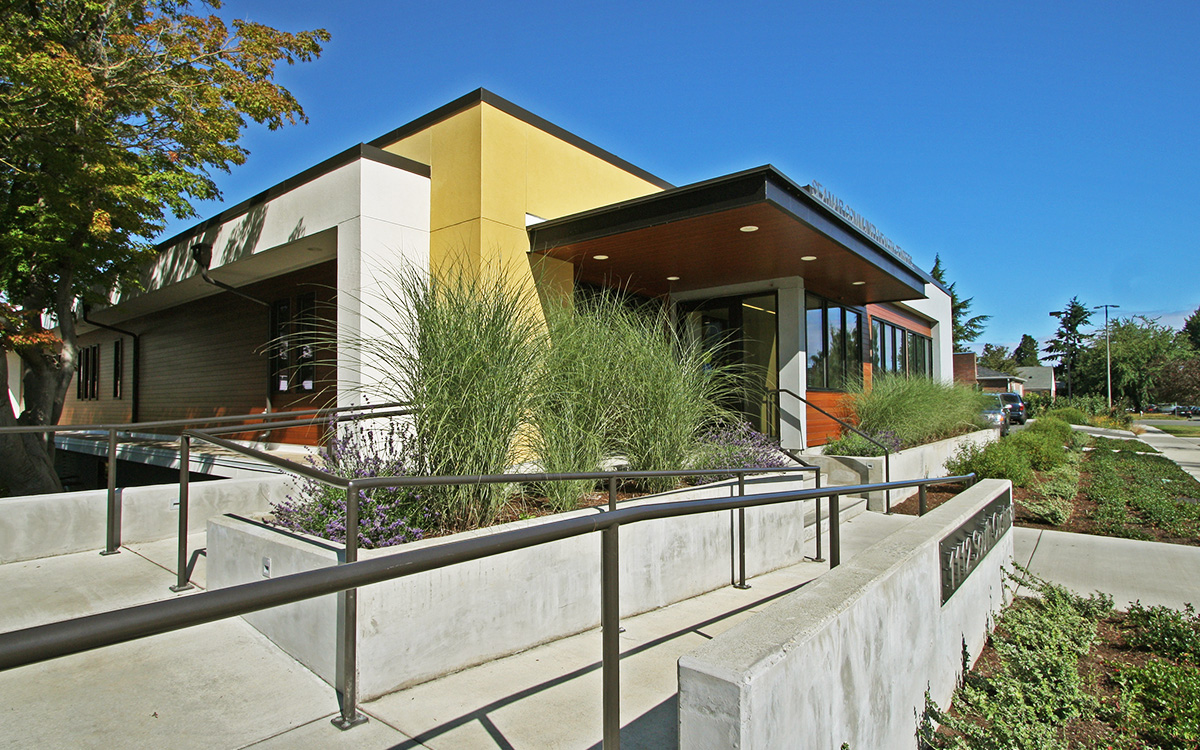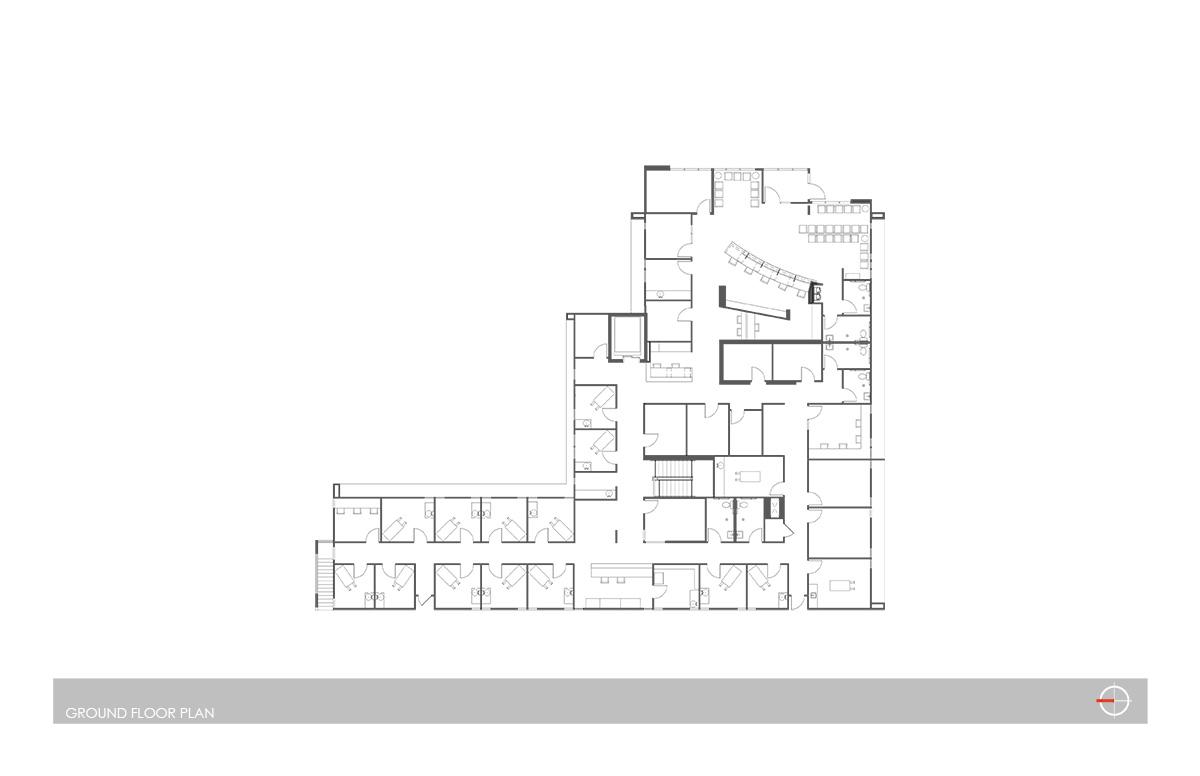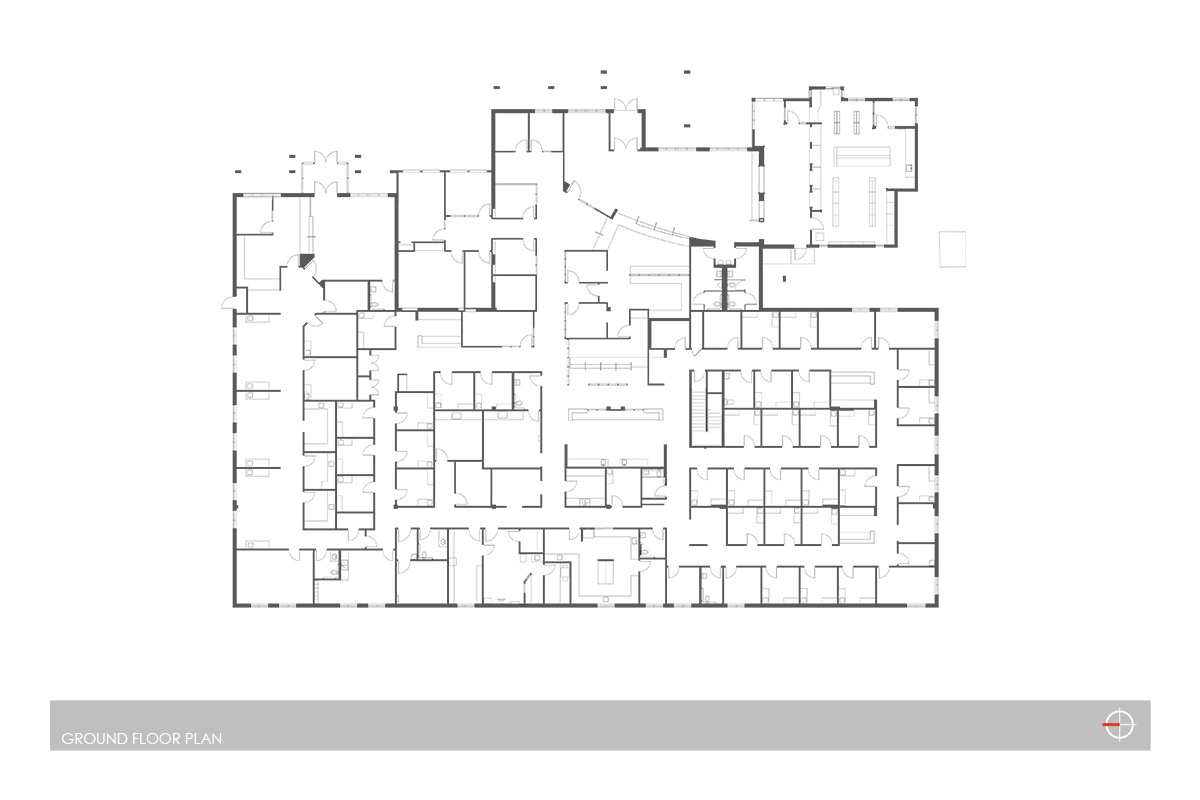
Dental & Medical
Ocean Shores Health Center
ocean shores, wa
Sea Mar Community Health Centers received a grant which partially funded and made the construction of this clinic in rural Ocean Shores possible. Stringent federal guidelines were followed through the design and construction process but an open line of communication between the Architect and the Client made for easy management of costs and record keeping. This project has been graciously welcomed by the community and is frequently ran at full capacity. Completed: 2017.
Federal Way Clinic
federal way, wa
Sea Mar Community Health Centers purchased a property that was previously an elementary school to convert in to a medical and dental health clinic. Our goal was to create a warm and inviting space where the circulation was easy to navigate for both patients and employees. Completed: 2016.
Vitreoretinal Specialty Eye Clinic
seattle, wa
This is Vitreoretinal Associates signature clinic. Located within an existing high rise medical office tower in Seattle, this specialty retinal eye clinic was designed for maximum efficiency while ensuring patient comfort. Designed to accommodate two physicians at a time, the clinic has seven exam rooms as well as a dedicated laser room for minor office procedures. Features of this clinic include: a separate waiting room to accommodate patients with dilated pupils; dimmable LED fixtures in all patient areas; high tech LED visual aids; easy wayfinding to the corridor exit, and colors that are pleasing in all levels of light. The build-out was completed in an occupied building. Completed: 2016.
Tacoma Clinic
tacoma, wa
A former Group Health clinic built in the 1960s converted to a state-of-the-art family medical/dental clinic with medical and pharmacy upstairs, dental downstairs. The major renovation helps position the clinic as the neighborhood family clinic in South Tacoma. Completed: 2014.
Yakima Valley Farm Workers Clinic
grandview, wa
This medical-dental clinic received a major upgrade to all of its patient support spaces: medical waiting, dental waiting, medical reception, dental reception, nurse station, corridors and administration. The client desired a design with an inviting first impression; that is calming, modern and culturally significant. The clinic was fully occupied during construction. Sustainable features include: high efficiency lighting and HVAC, entry vestibule to reduce heating/cooling loads, recycled content interior finishes, low odor paints and finishes and low flow water devices. Completed: 2013.




