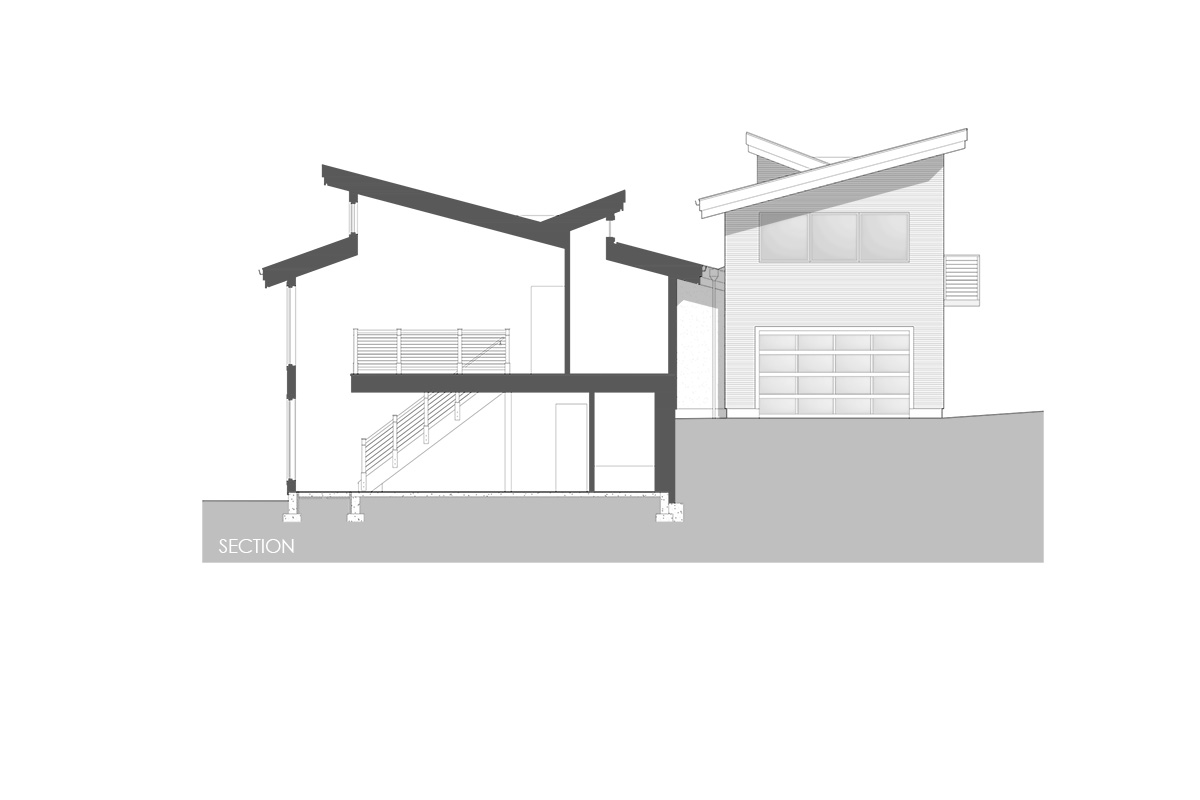Bellevue Residence
bellevue, wa
The project incorporated a significant renovation that included small addition to update this small 1950's home. The finished home was designed to accommodate a growing family while staying in scale with the neighborhood. The transformation provided a two story open space for entertaining which is now accessible from the street side. It also opened the lower level to the secure private backyard, perfect for family activities. Sustainability features include: reclaimed lumber for stair treads, reuse of existing structure, a VRF HVAC and LED lighting. Completed: 2013.






